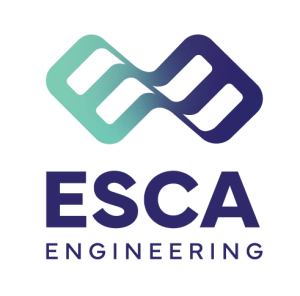CAD Operator / Draftsman (Civil Works)
Mandaluyong, National Capital Region
Posted more than 30 days ago

- Company:
- ESCA Engineering
- Company Description:
- ESCA is a wholly owned Filipino engineering consulting firm specializing in structural engineering, civil works design, and project and construction management services. the firm, based in Quezon City, Philippines, was founded in 1982 by Dr. Ernesto S. De Castro, Ph.D. In over Forty years of operation, we have cultivated and applied our expertise in commercial, industrial, institutional and residential projects of varying scale and complexity, both local and international. ESCA draws its competence from the vast experience on details engineering design of commercial, industrial, institutional and residential projects of diverse magnitude. The company takes pride in providing detailed engineering design and project management functions to a number of prominent business organizations in the country today. As a consultant, ESCA consistently and faithfully works to ensure that the projects' operational efficiency and the company bottom line are held paramount.
- Contract Type:
- Full Time
- Experience Required:
- 2 years
- Education Level:
- Bachelor’s Degree
- Gender:
- Any
- Number of vacancies:
- 1
Job Description
The Civil Works CAD Operator CW Assistant) role focuses on creating precise technical drawings using CAD software like AutoCAD or Civil 3D, based on input from engineers and architects. Assist in developing, modifying, and updating drawings to reflect design changes and client feedback, ensuring accuracy and effective communication with stakeholders. Collaboration with project team members is crucial to understand requirements, address design issues, and maintain compliance with industry standards. Responsibilities also include managing project files, distributing approved documents, coordinating document control procedures, and meeting project deadlines. Continuous professional development, keeping abreast of CAD software advancements, and participating in design meetings are essential. Additionally, they may handle other assigned tasks as needed.
JOB DESCRIPTION:
Create detailed and accurate technical drawings using CAD software (such as AutoCAD, Civil 3D or similar tools) based on engineering designs, sketches, and specifications provided by engineers and architects.
Assist in developing, modifying and revising existing drawings as required to reflect design changes or client feedback, ensuring that all alterations are accurately documented and communicated to the relevant stakeholders.
Work closely with engineers, architects, project managers, and other stakeholders to understand project requirements, address design issues, and incorporate feedback into the drawings effectively.
Verify the accuracy and completeness of drawings by conducting thorough reviews and cross-checks, identifying discrepancies, and rectifying errors to maintain the highest standards of quality and precision.
Adhere and review drawings to ensure compliance relevant industry standards, codes, and regulations, including local building codes, zoning laws, and safety standards, to facilitate regulatory approval and compliance.
Maintain organized and up-to-date project files, including drawings, sketches, and related documentation in the Document Control office to prevent damage or deterioration and ensure easy traceability.
Ensure that controlled copies of the latest approved documents and drawings are provided to appropriate staff, subcontractors, and suppliers as applicable.
Ensure that all drawings are properly labeled, annotated, and archived according to company procedures.
Effectively communicate with team members to convey design intent, discuss technical issues, and provide updates on project progress.
Coordinate all activities related to the Document Control procedure, including technical documents, drawings, and correspondence required by the department.
Assist engineers in solving design challenges and optimizing structural systems for efficiency, safety, and cost-effectiveness.
Manage workload effectively to meet project deadlines and deliverables. Prioritize tasks based on project timelines and resource availability.
Stay informed about advancements in CAD software and structural engineering practices.
Pursue opportunities for professional development and training to enhance skills and knowledge.
Participate in design meetings and coordination sessions as needed.
Generate various document control reports as needed.
Undertake other tasks as may be assigned from time to time
EDUCATION, TECHNICAL CAPABILITY AND CAREER:
Bachelor's Degree in Civil Engineering, Architecture, Civil Engineering Technician or a related field.
Minimum of 2-5 years of experience working as a CAD Operator in the civil engineering or construction industry.
Proficient in CAD software, including AutoCAD, Civil 3D software, and similar programs, with a strong foundation in both manual and CAD drafting techniques.
Proficient in construction regulations, building codes, technical standards, and laws, with a comprehensive understanding of civil engineering principles encompassing materials, loads, and various systems.
Proficient in interpreting architectural and engineering drawings, with a keen eye for detail across mechanical, electrical, and plumbing disciplines.
Proficient in AutoCAD drafting and detailing with a solid foundation in design company workflows.
Meticulous attention to detail and accuracy in drafting and documentation. Ability to identify and correct errors in drawings.
Excellent verbal and written communication skills. Ability to collaborate effectively with team members and convey technical information clearly and concisely.
Strong analytical and problem-solving skills. Ability to analyze design issues and propose practical solutions.
Good interpersonal skills, flexible, and proactive in work.
Flexibility to adapt to changing project requirements and priorities.
Willingness to learn new skills and software tools as needed.
Join our dynamic team!
ESCA is a great place to build a career. If you are looking for an exciting place to work to cultivate and apply your expertise in Structural Design, Civil Engineering, Building Information Management (BIM), and Project and Construction Management services, then ESCA may be the place for you.
In 35 years of operation, our portfolio includes several of the country’s most recognizable landmarks, which were undertaken with our clientele consisting of various prominent businesses here and abroad.
Our engineers are proficient in cutting-edge design software, including applications developed in-house and third-party programs such as ETABS, STAAD, SAP2000, MATHCAD, Autodesk Building Design Suite, Autodesk Infrastructure Design Suite, Autodesk Civil 3D and full versions of Autodesk AutoCAD software.