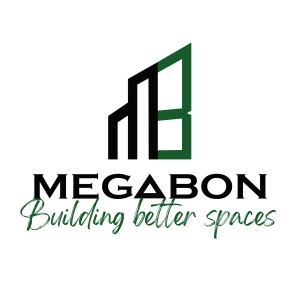Location:
Makati, National Capital Region
Contract Type:
Contract
Experience Required:
5 to 10 years
Education Level:
Bachelor’s Degree
Salary:
40.000,00 ₱ /
Monthly
Job Description
Duties and Responsibilities
. Prepares drawing submission schedule, layouts the design drawings in preparation of drawings, generates the drawing numbers and takes note of all missing design requirements to coordinate with the inhouse project manager and clients.
· Handles submission of shop drawing to the client and monitor until approval.
· Reviews the drawings and gives feedback if as per standard requirements and as per discussed design intent from Operations and or Client prior to submission to client.
· Coordinates construction detail with operations or proposes technical details.
· Translates rough sketches into AutoCAD drawings
· Liaises with the client's design and project team on site to acquire requirements and standard project design requirements
· Liaise with Operations and QAQC to ensure all data drawn and mentioned in the drawings are as per approved materials used on site.
· Prepares and monitors weekly reports of the project at hand.
· Ensures timely submissions of shop drawings and as-built drawings
· Coordinates and resolves any issues on hand that can deter or delay submissions of drawings
· Supervises and monitors performance of Jr. Design Coordinator
· Reviews all shop drawings if all are in accordance to what has been discussed with operations and client prior to submission
. Coordinates any discrepancies with the Project Manager for probable cost implications
Qualifications:
Candidate must possess at least a Bachelor's/College Degree in Architecture
Preferably 5 to 6 years experienced employees specializing in Architecture/Interior Design or equivalent.
Excellent oral and written communication skills
Proficiency in relevant software and technologies
Flexible
Team player
Keen to details and organize
Willing to relocate
. Prepares drawing submission schedule, layouts the design drawings in preparation of drawings, generates the drawing numbers and takes note of all missing design requirements to coordinate with the inhouse project manager and clients.
· Handles submission of shop drawing to the client and monitor until approval.
· Reviews the drawings and gives feedback if as per standard requirements and as per discussed design intent from Operations and or Client prior to submission to client.
· Coordinates construction detail with operations or proposes technical details.
· Translates rough sketches into AutoCAD drawings
· Liaises with the client's design and project team on site to acquire requirements and standard project design requirements
· Liaise with Operations and QAQC to ensure all data drawn and mentioned in the drawings are as per approved materials used on site.
· Prepares and monitors weekly reports of the project at hand.
· Ensures timely submissions of shop drawings and as-built drawings
· Coordinates and resolves any issues on hand that can deter or delay submissions of drawings
· Supervises and monitors performance of Jr. Design Coordinator
· Reviews all shop drawings if all are in accordance to what has been discussed with operations and client prior to submission
. Coordinates any discrepancies with the Project Manager for probable cost implications
Qualifications:
Candidate must possess at least a Bachelor's/College Degree in Architecture
Preferably 5 to 6 years experienced employees specializing in Architecture/Interior Design or equivalent.
Excellent oral and written communication skills
Proficiency in relevant software and technologies
Flexible
Team player
Keen to details and organize
Willing to relocate
Number of vacancies:
1
Company Description
Crimson Group Inc., is a construction fit-out company specializing in interior design of high-end casino, hotel, and resort.
View Company Profile
ADVERTISEMENT
Similar Jobs to Design Supervisor
ADVERTISEMENT

